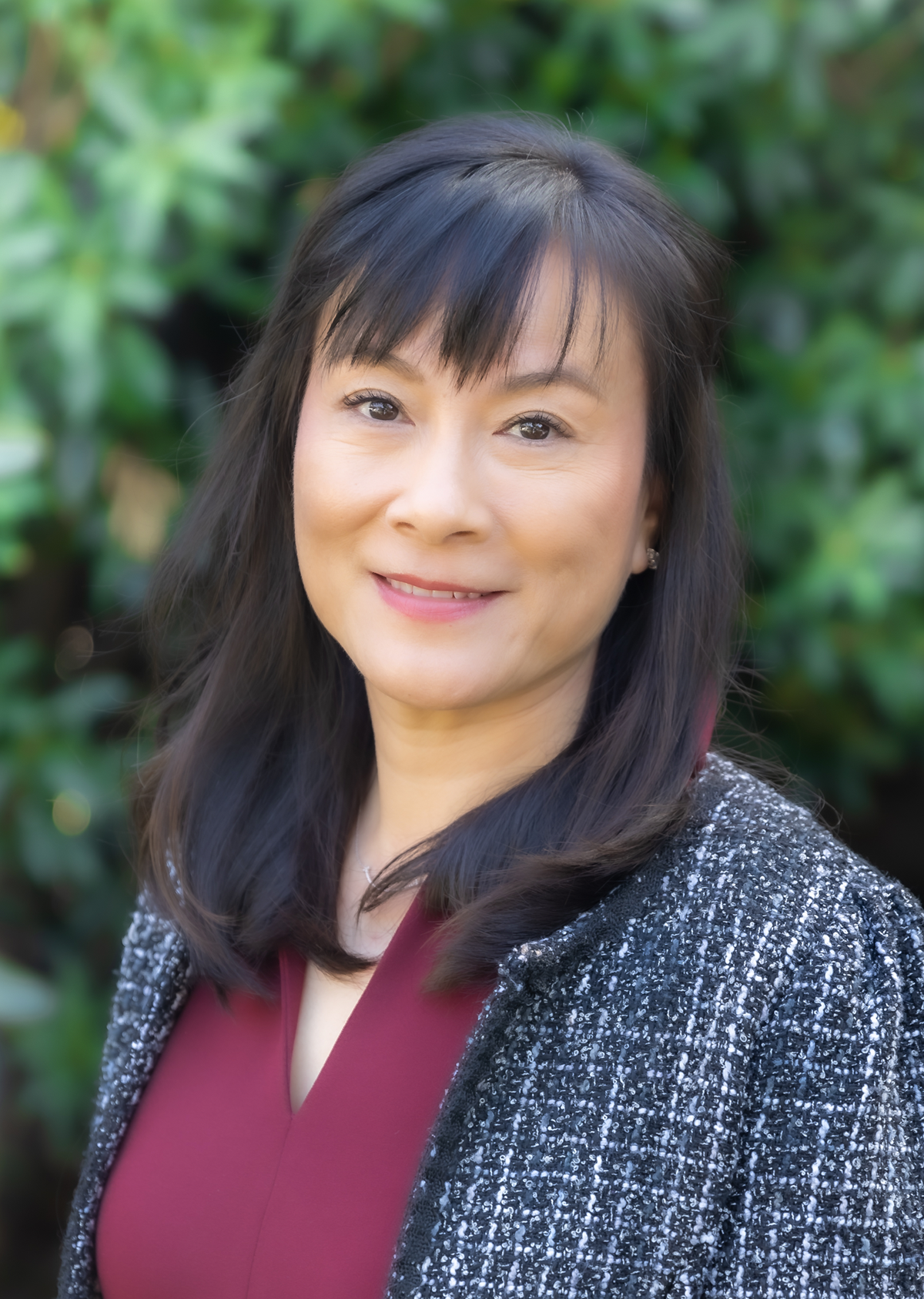An Enchanted Neo-Craftsman
1075 Seco Street | Pasadena, CA 91103
3 Beds/Den | 3 ½ Baths | House: 2,458 sq.ft.**
Year Built: 1996 | Lot Size: 7,520 sq.ft.*
Sold for $1,940,000 on 8/23/24
Nestled behind a custom-designed gate and lush, mature foliage, this stunning 2-story contemporary Neo-Craftsman home offers unparalleled privacy and serenity. Located near the Rose Bowl, Kidspace Children's Museum, and Brookside Golf Club, this residence is a perfect blend of classic charm and modern luxury. A beautifully designed concrete driveway, featuring a central river stone inlay, leads one to the charming front porch with its handsome multi-paned glass door and elegant slate stone floor. This timeless flooring extends into the entry, powder room, and the welcoming step-down living room, which boasts wood floors, a beamed ceiling, and an abundance of windows that offer lovely views of the front garden. The spacious living room seamlessly flows into a well-appointed modern kitchen, complete with natural granite stone countertops, professional-grade stainless steel appliances, and a generous breakfast bar. Adjacent to the kitchen is a formal dining area, anchored by a distinctive fireplace, striking light fixtures, a floor-to-ceiling wall of windows, and a built-in display cabinet. Glass doors lead to the serene side yard, featuring an integrated koi pond, twined wisteria vines, and a tea-house styled arbor. Another glass door on the opposite wall opens to a stunning waterfall and the gate to the upper pool level. A bedroom suite with a ¾ bath on the main floor is ideal for a home office or guest quarters. Ascend the solid staircase with scenic views to the private quarters. The spacious primary bedroom retreat features a vaulted ceiling, a custom walk-in closet, and an ensuite primary bath with dual vanities, a soaking clawfoot tub, and a separate tile shower. A cozy sitting area/sunroom (166 sq.ft.**) perfects this luxurious suite as a haven to jump start the morning or unwind and relax after a long day. The junior suite with a ¾ bathroom is a bedroom adjoining a study/den that has inviting views and access to the deck. The upper floor's hub is a delightful family room with a gorgeous wall of windows and a door leading to a deck. This enchanting space offers views of the pool and is perfect for sunbath or to have a “tea break” anytime in your private oasis. This exceptional home also features a separate laundry room and a 448 sq.ft.** finished garage with a split HVAC system, currently used as a home theatre. Multiple exterior vistas for al fresco dining and gatherings, all surrounded by low-maintenance terrace grounds, accompanied by the soothing sounds of a cascading waterfall and fountain. This magical story-book like hidden gem with exceptional natural light and inviting indoor and outdoor entertaining spaces awaits the new lucky owner to call it HOME!
-

Angela Liang
Luxury Properties Specialist
DRE# 01838042
626-297-7779
AngelaLiang@bhhscal.com
-

-

Janice Lee










