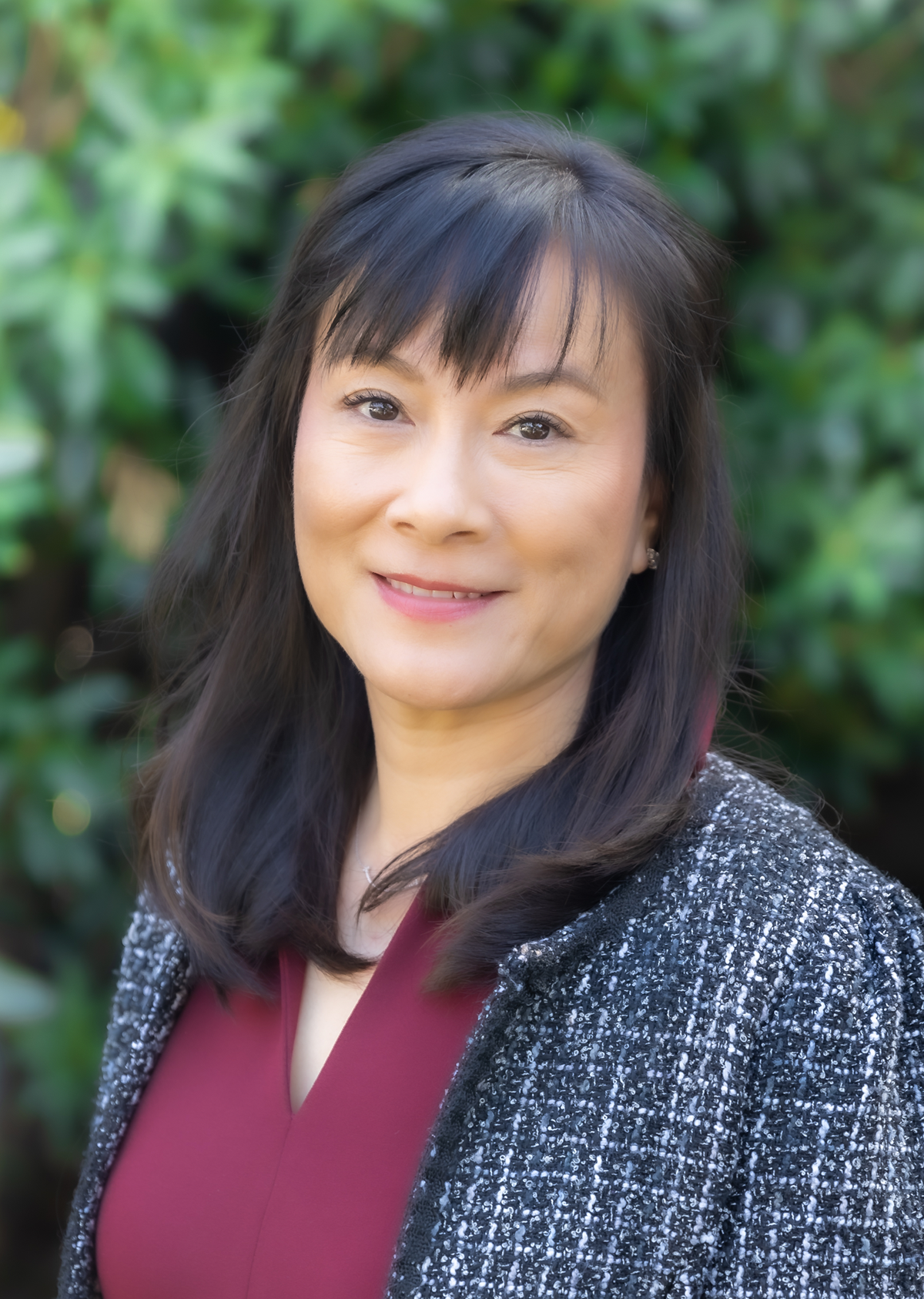Timeless Elegance and Sophistication
1475 Hillcrest Avenue | Pasadena, CA 91106
3 Beds | 3 Baths | Year Built: 1950 | MLS: P1-5323
Home Size: 3,070 sq.ft.* | Bonus Room: 370 sq.ft.** | Lot Size: 21,963 sq.ft.*
Sold for $3,235,000 on 7/16/21 | 14% Over Asking!
Quietly tucked down a private lane in the prestigious Pasadena Langham District finds a sophisticated and traditional half-acre estate. With the immediate invitation of the generously wide, pave-stone motor court, one is welcomed to discover the beauty of this understated property designed by noted local builders, Norwood and DeLonge. Entering via the stately covered front porch, the inviting entry hall showcases an open wall of display shelves and gleaming hardwood floors, leading to the elegant and formal living room, outfitted with crown molding and a classic, white marble fireplace. Opposite the fireplace provides entry into the formal dining room, highlighted by chair rail and French doors opening towards an artistic brick-laid patio. SoCal’s coveted indoor/outdoor living is made complete with abundant room for gatherings and barbecues. Adjacent to the dining room is a large kitchen showcasing Corian countertops, plentiful cabinetry, and a quaint breakfast nook with corner windows overlooking the front yard. The “heart” of the home is the splendid “Great Room,” featuring customized floor to ceiling built-in cabinetry and display shelves to the right, a centrally anchored brick fireplace, and a versatile recreational “zone” in the far corner beside a complete built-in wet bar. Accessed from both the living room and formal dining room, this incredible room boasting of tremendous space for various “zones” is highlighted by hardwood floors, plantation shutters, and a set of French doors leading to the professionally landscaped, serene backyard. To the north is an inviting spa with waterfall set in another circularly designed brick patio for ultimate relaxation. Beyond the rear wall of matured hedges, trees, colorful flowers and a wooden gate rests an additional expanse of natural grounds. Returning to the formal entry hall and towards the north wing of the estate are two private bedroom suites. Linen closets line the hallway and multiple customized closets adorn the entry of the magnificent primary bedroom suite. An exclusive entry to the beautiful backyard is also provided by lovely French doors with plantation shutters. The ensuite bathroom has a picturesque French window, privacy glass doors, double sinks, a spa-like bathtub, and a separate shower stall. A very sizable, second bedroom suite has views of the gracious front yard and features spacious closets with customized built-ins and an ensuite 3⁄4 bathroom. The third/guest bedroom lies in the south wing of the home. This bright bedroom is presented with a closet of customized built-ins, a wall of French windows with plantation shutters overlooking the dining patio, and is next to a 3⁄4 bathroom displaying a new frameless shower door and flooring. A full-size laundry room with sink basin and storage conveniently accesses the breezeway equipped with ample storage cabinets, the 2-car garage with a new automatic door, and a vegetable garden. Adjacent to the 2-car garage is a spacious, versatile room with large windows showcasing both the front yard and the vegetable garden. This bonus room is perfect for a home office and/or gym. To the far left of the motor court is a hidden, yet substantial, secret garden, walled by the lush greenery of mature trees and colorful flowers that further lead to the vegetable garden beyond a wooden gate. Other noteworthy features of this refined and well designed estate include recessed and museum-spotlighting in all public rooms, an ADT security system, copper plumbing including meter to house, dual HVAC system (one newer unit) with newer ducts. This understated estate is a treasure of elegance and sophistication to be prized for years to come.
-

Angela Liang
-

-

Janice Lee





