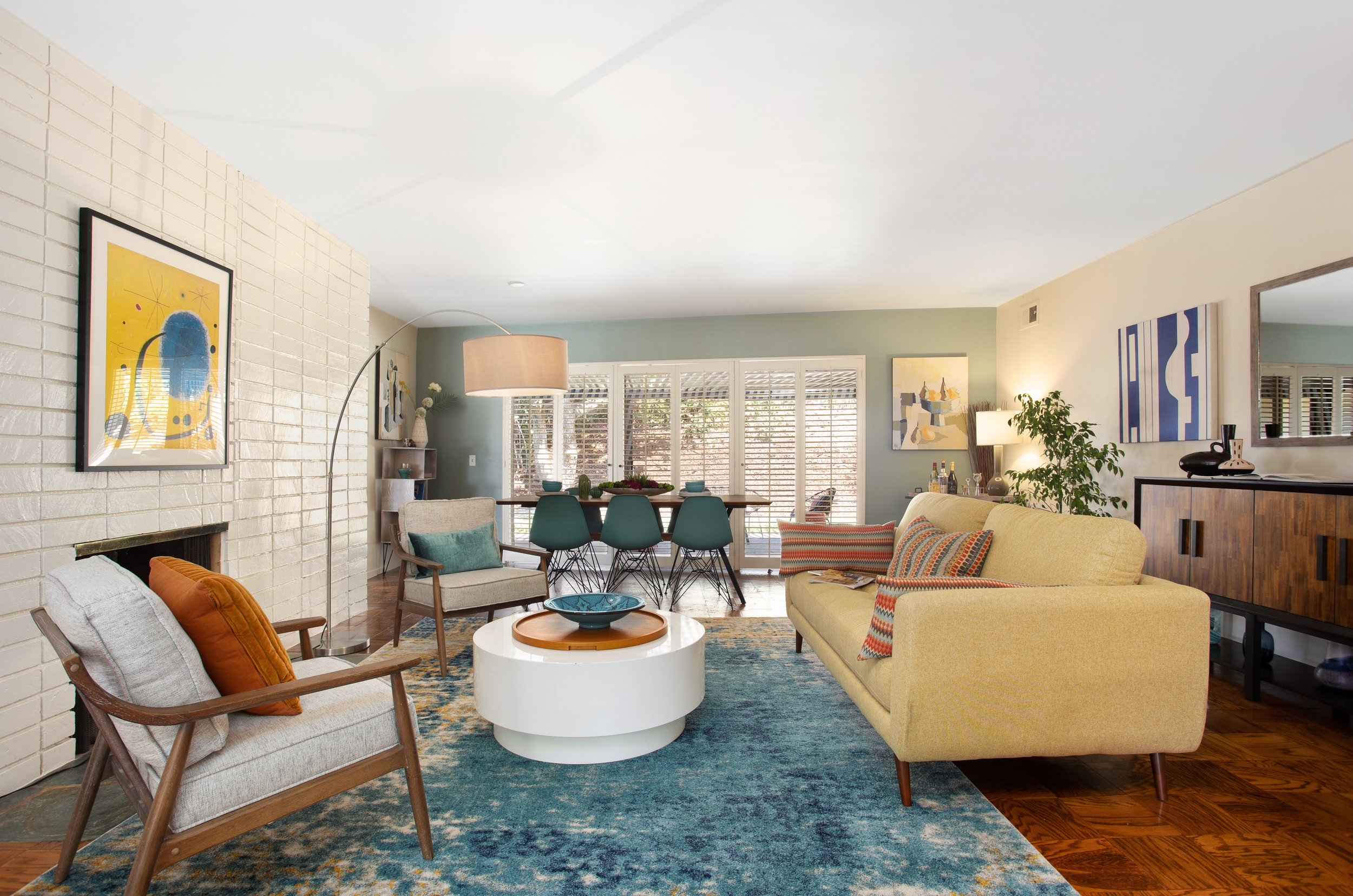Mid-Century Haven with Breathtaking View
2117 Highland Oaks Drive | Arcadia, CA 91006
3 Beds | 2.5 Baths | Year Built: 1959
Home Size: 2,072 sq.ft.* | Lot Size: 13,364 sq.ft.* | MLS: P1-6041
Sold for $1,425,000 on 9/17/21 | 11% Over Asking!
Prominently located on a hilltop corner of Arcadia's desirable Highlands district sits a lovely mid-century home. Lush greenery and colorful bougainvilleas decorating the front yard create a serene invitation to appreciate the quiet, tree-lined streets from the doorstep’s elevated vantage point. Original slate floors and artful leaded glass panels flanking the front door adorn the foyer, which precedes the welcoming living/dining room featuring a striking wall of white brick fireplace and gleaming, refinished parquet floors. A pleasant dining area beside bi-fold plantation shutters enjoys a peaceful view of the private backyard and delightful brick-laid patio under a wooden pergola. A set of bi-fold doors to the left of the foyer reveal the bright and airy “great room” showcasing spectacular “tree-top” views via multiple corner picture windows. This splendid “great room” also features a stately white brick fireplace, casual dining area/workspace, quaint kitchen overlooking the tranquil backyard, and convenient powder room adjacent to an enclosed, additional cooking room with a stovetop. Terracotta flooring continues into the laundry room from the kitchen with ample cabinetry, tiled counters, and access to the patio and backyard. The private quarters rest on the right of the foyer separated by a louvered door. Linen closets line the hallway, and the first bedroom is outfitted with respectable closet space, customized blinds, and a view of the front yard. The sizable second bedroom is accented by windows with shutters and blinds facing the front and backyard. Centrally located off the hallway is a full bathroom with terracotta flooring, a shower over tub, and double sinks on artistic tile counters. The spacious primary bedroom presents a built-in dresser flanked by double mirrored wardrobes and sliding door access to the backyard and spa. The large ensuite full bathroom is characterized by terracotta flooring, post and beam ceilings, two elegant chandeliers, and is separated into two quarters; the front section features double sinks on a wall length countertop, a large picture window overlooking the backyard, and the back section showcases a luxurious, sunken Roman bathtub with a shower overhead and sliding door access to a relaxing brick patio. The retreat-like backyard, additionally accessible from the living/dining room and laundry room, is highlighted by mature greenery, including a beautiful magnolia tree, and leads towards a brick-lined breezeway providing entry to the spacious, 2-car detached garage approached by a handsome interlocking brick pavers driveway. Noteworthy highlights include Arcadia’s acclaimed Highland Oaks schools, walking distance to Wilderness Park trails, and a real sense of being away from the hustle and bustle. With tranquil grace and breathtaking views, this mid-century marvel will no doubt be a home-sweet-home for its new owners!
-

Angela Liang
-

-

Janice Lee





