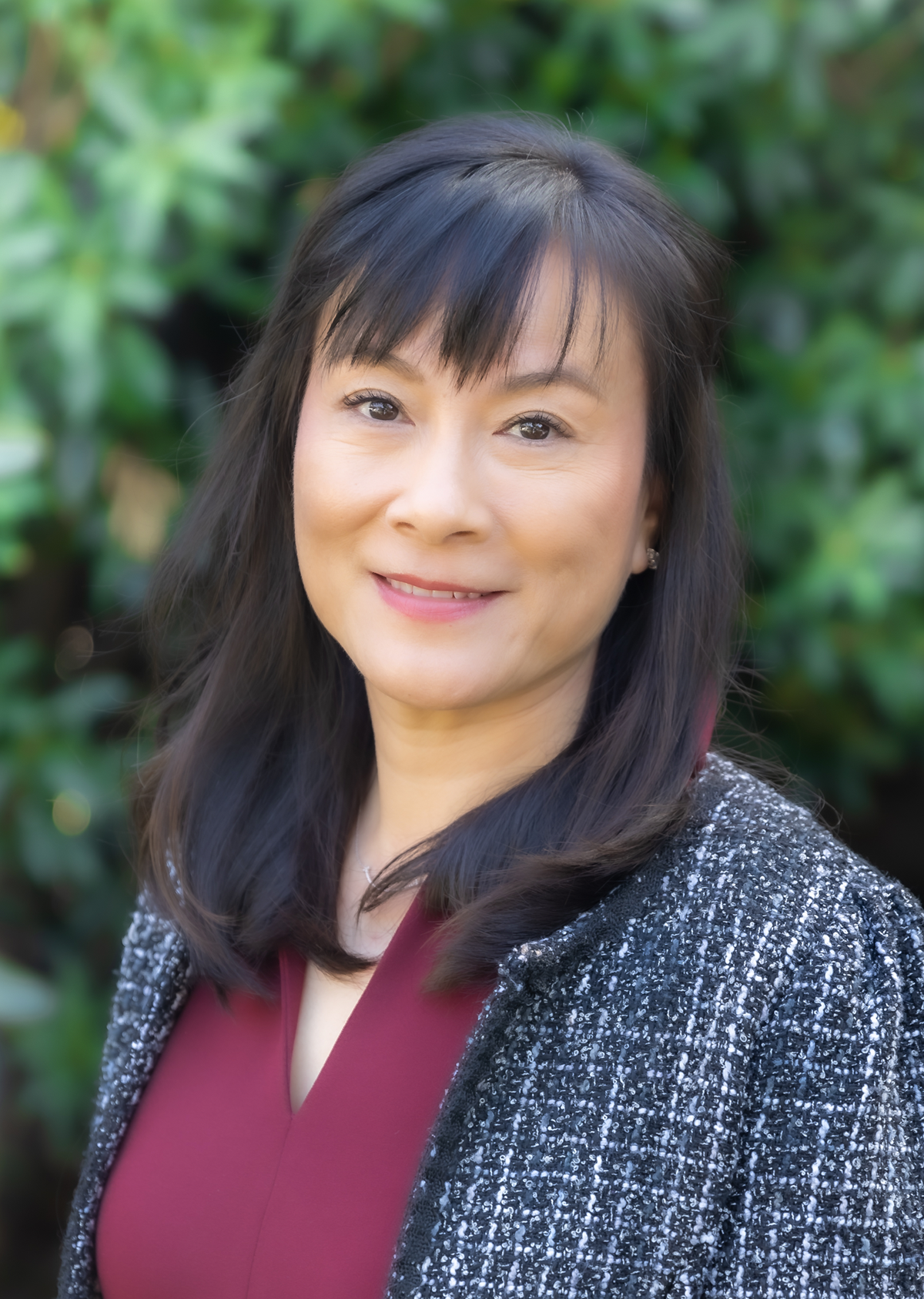An Elegant, Classic Designed Smart Home
706 Sierra Madre Blvd | San Marino, CA 91108
4 Beds | 3 Baths + Pool Bath | Pool | Spa | Outdoor BBQ Area & Fire Pit | Year Built: 1947/2012
Home Size: 3,168 sq.ft.** | Lot Size: 13,759 sq.ft.* | MLS: P1-9047
Sold for $3,360,000 on 5/11/22 | 16% Over Asking!
Rebuilt from the foundation up in 2012 with unsurpassed materials and workmanship, this masterpiece is easily accessible from the beautifully landscaped walkway of Lombardy Road. The custom wood covered porch and the stately 4 panel, 2 1/4" thick mahogany front door; the prelude of the amazing experience the tour will bring. One is instantly isolated from the outside world as soon as one enters the foyer a central control panel allows one to control all features a “smart” home offers! The eyes are drawn to the marble flooring w/custom medallion design, wainscoting, and 9' ceilings lined with crown molding. Behind the triple-paned stained glass pocket doors to the right is the splendid living room with a wall of intricate woodcraft of built-in cabinets anchored by a gorgeous marble fireplace and two window seats. On the left is the formal dining room with a stunning chandelier hanging from the custom-designed tray ceilings, built-in maple wood cabinets and a French door that opens to the outdoor catering station and vegetable garden. The entryway to the kitchen hosts a pantry with built-in shelving and a door that leads down to a wine cellar/tasting room. Arriving in a chef's dream kitchen one is greeted by top-of-the-line stainless appliances, a huge island with prep sink and comfortable seating for 6 adorned by 3 pendant lighting. The heart of the home continues in this "great room" w/the adjoining gathering room by a custom accordion glass door that can completely open the 2 rooms into one. This space highlights custom maple cabinetry and display shelving, a workspace and another accordion door connecting to the outdoor cover patio seamlessly, perfect for SoCal indoor-outdoor living and entertaining. The south wing contains sleeping quarters; bedroom 1 features a whiteboard wall for exploring one's imagination, a closet with custom-built shelving and drawers plus a tray ceiling with fan. A full bath is conveniently located off the hallway. The primary bedroom is situated at the SE corner, it has a sliding glass door leading to the covered patio/ backyard. The well-designed walk-in closet features a personal washer/dryer hookup, and a luxurious ensuite bath w/double sink and a private water closet. The NE wing contains another sleeping quarters. Both bedroom 3 and 4 showcase tray ceilings and views of the side and backyard. The hallway hosts a 3rd bathroom with dual sinks and a laundry/mud room with utility sink and easy access to the covered patio and backyard. The back yard is perfectly set up for relaxation and entertainment w/a pool, spa, a pool bath with shower, a firepit, and a complete outdoor kitchen w/multiple seating areas. The property is professionally landscaped with more than 100 Privet trees for complete privacy and colorful perennials and roses, as well as white iceberg roses and special fruit trees. Other noteworthy highlights include copper plumbing, 2 tankless water heaters, water softener for the entire house, 2 a/c units w/7 zone temp control by Lutron, and a 2-car finished garage with 2 walls of custom cabinets and epoxy flooring. This is a "dream home"!
-

Angela Liang
-

-

Janice Lee






