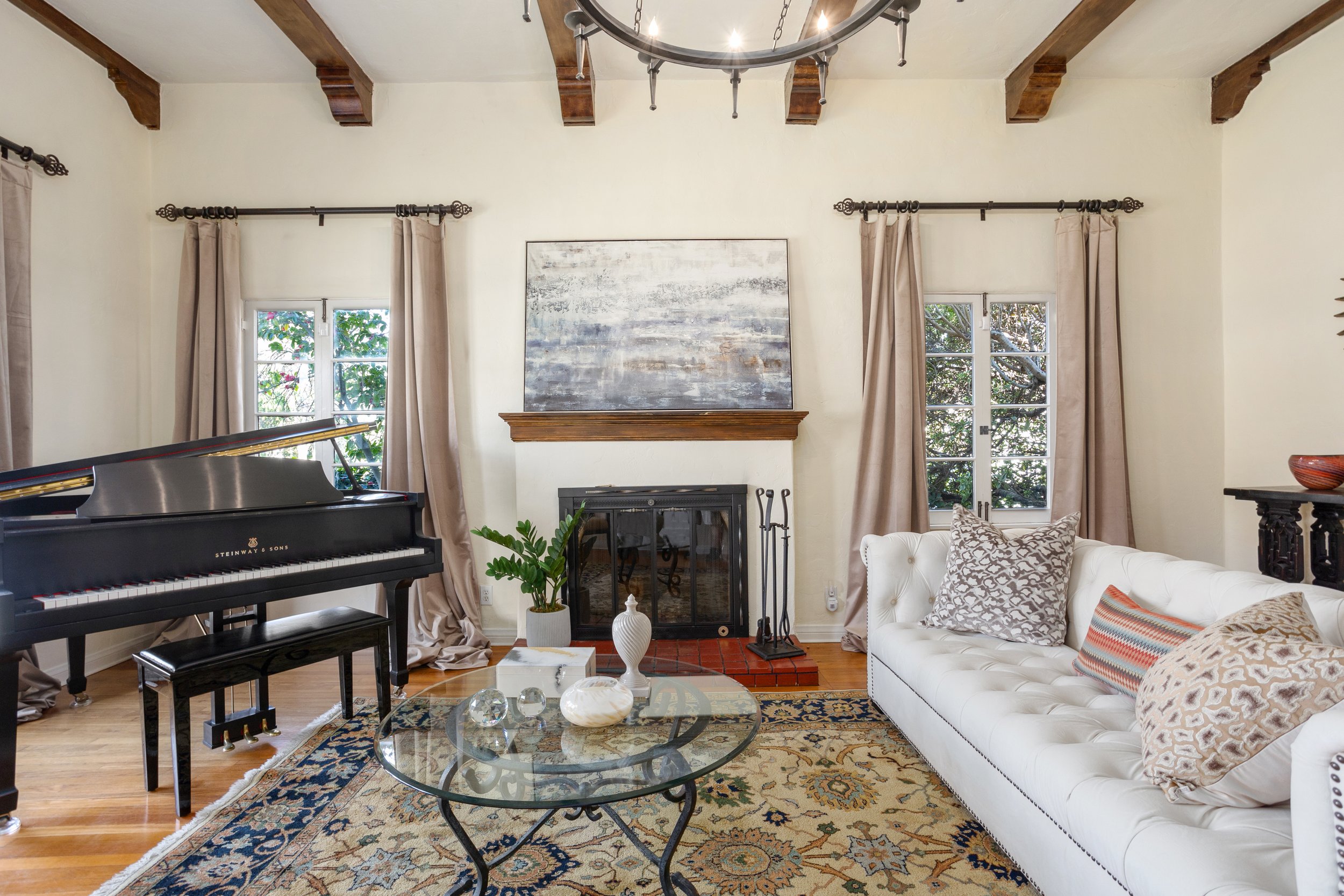San Marino Schools!
8546 E Lorain Rd | San Gabriel, CA 91775
4 Beds | 2.5 Baths | Year Built: 1929
Home Size: 2,922 sq.ft.* | Lot Size: 8,984 sq.ft.* | MLS: P1-8574
Sold for $2,301,000 on 4/12/22 | 22% Over Asking!
Located in the coveted north San Gabriel neighborhood with San Marino Schools, this captivating Spanish home boasts romantic artistry and modern-day amenities. An inviting walkway leads one to the covered porch with arched entry and a stately front door detailed with metal studs & grills. Through the front door is the welcoming living room with a handsome fireplace, lofty beamed ceiling adorned by an impressive circular wrought-iron chandelier, gleaming hardwood floor and picturesque windows with stained glass flowers facing the front yard. The step-up dining room is adjoined to a cozy lounge area, befitting for formal or intimate meals. Off the dining room is a charming nook with stained glass windows, and an authentic arched maple wood door for deep shelves, and an antique chandelier. It connects to the home office with windows overlooking the front porch and is open to the laundry room equipped with a sink and side door to the driveway as well as access to the basement. An arched central hallway with double closets continues with wood floors to the private quarters. A central full bathroom features separate shower stall and tub is accessible by all three bedrooms with size-able closets and custom roller shades. Two of the bedrooms feature wall-to-wall carpet and the SE bedroom displays built-in bookshelves, storage cabinets and a window seat. At the end of the hallway, ascending stairs decorated with colorful Spanish tiles usher one to the palatial primary bedroom suite with two separate walk-in closets, and multiple “zones,” double French doors open to the balcony affording alluring views of the backyard oasis. The en-suite bathroom presents double sinks, and a sauna completes this desirable suite of ultimate privacy. Descending to the “heart of the home” with a wall of windows, is the tucked-away powder room, and the amazing “great room”! The newer gourmet kitchen is any chef’s dream; anchored by macroscale center island fitted with granite countertop, wine refrigerator, wine rack, and seating for casual meals, along with quality custom cabinetry, high-end Viking appliances, and French doors to the beautiful newer stamped concrete driveway. Relax in the family room featuring built-in speakers and accordion bi-fold doors that connect to the magical backyard seamlessly. The multi-tiered yard features a spacious open patio, an upper covered patio as the perfect venue for a fiesta, a lower BBQ patio ready for a summer cook out, a sandbox play area to the delight of little ones, and a lush grassy area surrounded by island-inspired landscaping, is truly SoCal’s indoor/outdoor living at its best! Also, well-sited on the expansive gated driveway is the detached, fully re-vamped 2-car garage with newer automatic door, epoxy flooring, plus the additional bonus room makes an ideal recreational room or “man cave”. This well-appointed Spanish charmer is comfortable, designed with entertaining in mind, and a true paradise for your year-round staycation!
-

Jane Wang
-

-

Janice Lee






